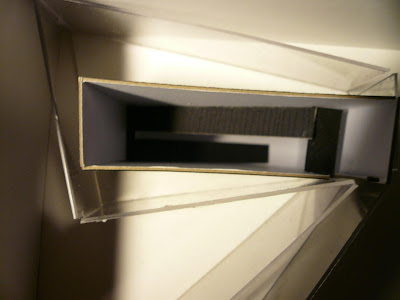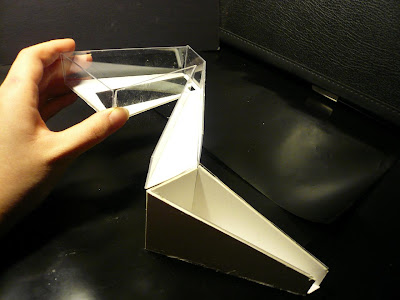
Zig zag ramp running throughout as a transition element and also creating a space
Visually piercing at the first glance

leading to a staircase to a basement level
Main feature of stairs : Deep and dark down

Model concept

Splited into 2 parts, as a ramp and a space, each at different levels

Doorway from the stairs to the basement level

Floor plan of the basement level
Mazed like plan associating with pocket spaces, windows and wall relationship

 Zig zag ramp running throughout as a transition element and also creating a space
Zig zag ramp running throughout as a transition element and also creating a space
No comments:
Post a Comment