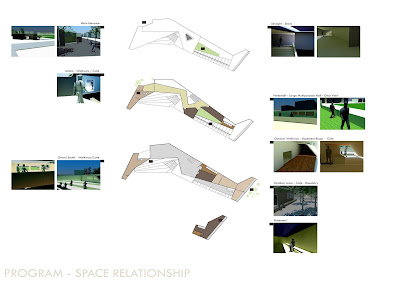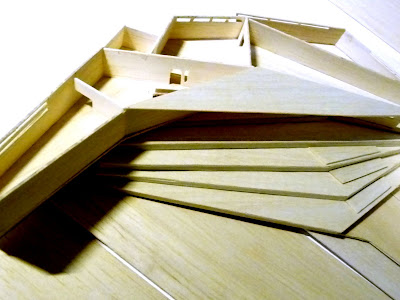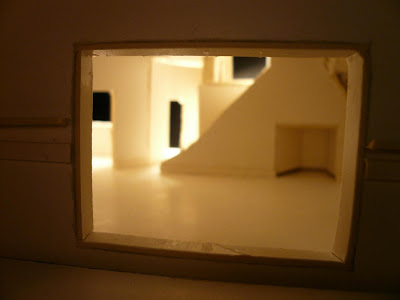
Site Understandings



The site given, Coogee Beach Oval is one of the most important landmark along the coast despite its rate of utility differs dramatically according to weekdays-weekends, seasons, time of the day and events to be held. In other words, the oval has a stronger sense of symbolism as a landmark taking full advantage of the wide coverage area which is obviously recognizable.
As part of the infrastructure, Coogee Beach Oval provides space for sports activities. Deriving from the context of the neighbourhood around, football was the dominating sport for the oval due to the existence of the football club which situated directly opposite across Bourke Street. Hence, it also had contributed itself as a symbol for the community’s culture practiced.
The oval is surrounded by a complex yet simple urban context, arranged urbanely. Complex as being the existing buildings around spanned from the most public commercial area to the most private residential area, both facing to an endless horizon landscape. Simple as it seen, these areas are divided clearly by the gridded streets; the horizontality of the coast is separated from the oval by the “bowl-liked” landscape, emerging from a high end of verticality, lowered as it slides down, diffusing into the ground, reaching to the horizontal coast.
A grey area hence emerges; the clear cut resulted many threshold spots especially at junctions. These spots could almost put a zone to an end but at the same time as a mechanism to a beginning of another new zone. The oval is surrounded by these spots which form an invisible membrane around it .At the same time it the oval is also in the position of being “the divider” of zones which in other words, the oval itself served as a transition area similar to the spots. The very static parking area surrounding the oval also literally acts as line of boundary around the oval. In other words, the oval is “protected” by the 3 layers.
As part of the infrastructure, Coogee Beach Oval provides space for sports activities. Deriving from the context of the neighbourhood around, football was the dominating sport for the oval due to the existence of the football club which situated directly opposite across Bourke Street. Hence, it also had contributed itself as a symbol for the community’s culture practiced.
The oval is surrounded by a complex yet simple urban context, arranged urbanely. Complex as being the existing buildings around spanned from the most public commercial area to the most private residential area, both facing to an endless horizon landscape. Simple as it seen, these areas are divided clearly by the gridded streets; the horizontality of the coast is separated from the oval by the “bowl-liked” landscape, emerging from a high end of verticality, lowered as it slides down, diffusing into the ground, reaching to the horizontal coast.
A grey area hence emerges; the clear cut resulted many threshold spots especially at junctions. These spots could almost put a zone to an end but at the same time as a mechanism to a beginning of another new zone. The oval is surrounded by these spots which form an invisible membrane around it .At the same time it the oval is also in the position of being “the divider” of zones which in other words, the oval itself served as a transition area similar to the spots. The very static parking area surrounding the oval also literally acts as line of boundary around the oval. In other words, the oval is “protected” by the 3 layers.
Plan - Section - Elevation

In general
As persistent problem in community center design is diagrammatic clarity. As any visitor to a community center knows, such buildings are so large and homogenous that one never quite sure knows where one is.
In my scheme, the differences in forms clearly distinguish the various functional areas.
In my scheme, the differences in forms clearly distinguish the various functional areas.
Grandstand as an entrance – Junction of Bourke Street and Alfreda Street
Grand stand – historical means. reinforced the static notion.
Putting the area to an end- a dead point to a highly potential area. Activating the grand stand instead of demolishing it. Keeping the identity of the community. Grand stand as the main entrance. Taking advantage of the density force from the commercial area to activate dynamism and blur the boundaries. Open an alternative path to the main commercial area.
Putting the area to an end- a dead point to a highly potential area. Activating the grand stand instead of demolishing it. Keeping the identity of the community. Grand stand as the main entrance. Taking advantage of the density force from the commercial area to activate dynamism and blur the boundaries. Open an alternative path to the main commercial area.
Limitations in versatility
The oval is surrounded by buildings. Serves almost like a medium to blend all different façades, very neutral and subtle. However the complexity of the existence buildings limits the expansions of the community centre. Instead of putting up as a medium, each façade is greeted. These enable the community centre to bond a relationship to the surrounding existing buildings and at the same time demolish the limitations, gaining the freedom to form a symbolic scene which contributes to the identity of Coogee Community.
Residential zone – Junction of Bourke Street and Dolphin Street
Privacy. Juggling between the public spaces – playground and tennis courts
Vegetation area between the playground and the site, filtering the publicity from the commercial zone. Gym to be located there. A place where is accessible to everyone but one would like some privacy in the activities they dwelling with.
Open café to disperse the dense population on Coogee Bay Road, as a facility to the people at the nearby recreational area, provides a more serene atmosphere despite the busy coast and commercial area and activating a threshold of semi-private yet keeping the essence of a residential area.
Vegetation area between the playground and the site, filtering the publicity from the commercial zone. Gym to be located there. A place where is accessible to everyone but one would like some privacy in the activities they dwelling with.
Open café to disperse the dense population on Coogee Bay Road, as a facility to the people at the nearby recreational area, provides a more serene atmosphere despite the busy coast and commercial area and activating a threshold of semi-private yet keeping the essence of a residential area.
Program - Space Relationship



Horizontality as dominant and certain level of fluidity is kept along the building responding to the coast. Clear identification of functional spaces represented by respective forms corresponding to the crisp cut arrangement of the urban pattern.
Coogee landscape can be analogies to a “bowl” hence it creates dramatic change of height as it proceed to the flat horizontal coast. However one cannot feel the changes significantly as it expected judging from the height difference in contour as one is easily distracted by the rich urban context within the Coogee Community.
Adapting from the above, the building mimics the landscape as a whole. Leveling feels subtle as one is moving in the building, distracted by the openings and taking advantage of the eye catching horizontal coast ahead. However, if viewing as a whole form, the leveling of the building is easily identified and significant, a direct mirror image of the Coogee Landscape as a whole.
---------
Voids within the building appears in form of paths and courtyard – pattern in the residential area
Creating threshold and transition spaces
Allowing fluidity of sequence in the building
Able to control the circulation of people especially when is crowded
Leaving potentials and chances for it to be proactive
Coogee landscape can be analogies to a “bowl” hence it creates dramatic change of height as it proceed to the flat horizontal coast. However one cannot feel the changes significantly as it expected judging from the height difference in contour as one is easily distracted by the rich urban context within the Coogee Community.
Adapting from the above, the building mimics the landscape as a whole. Leveling feels subtle as one is moving in the building, distracted by the openings and taking advantage of the eye catching horizontal coast ahead. However, if viewing as a whole form, the leveling of the building is easily identified and significant, a direct mirror image of the Coogee Landscape as a whole.
---------
Voids within the building appears in form of paths and courtyard – pattern in the residential area
Creating threshold and transition spaces
Allowing fluidity of sequence in the building
Able to control the circulation of people especially when is crowded
Leaving potentials and chances for it to be proactive















































