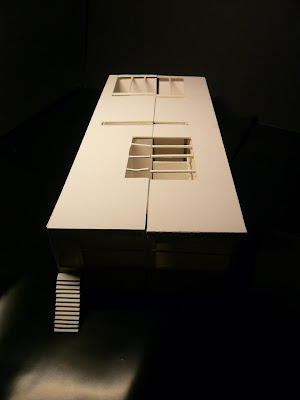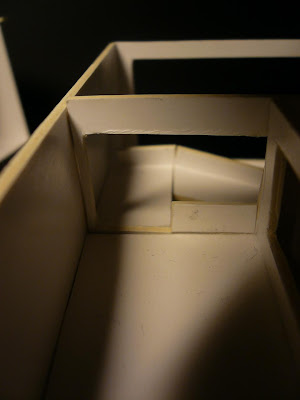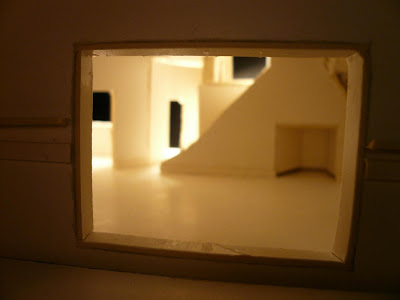Exterior : Perspective on Facade

Split Section

Roof Plan Views


Stairs leading up to a small entrance

Entering a confined and directed space
Doubts and Insecurity

Entering into a wide open space with high ceilings
contrasting from the space before

Alternated by another confined space but giving a more sense of choice
as it incorporated with a wider space

Cramped and dark pathway
Light ahead giving the observer an anticipation of a wide bright space ahead

Door Opening below the stairs leading to the artist's private dwelling
Private space closely associated with public yet forbidden and less revealing

A directed and narrative path element following throughout the journey in the art gallery
with few designed moments enriching the experience


Alteration of the thickness of wall, sandwiched a translucent element allowing skylight to fall into
the private space underneath the art gallery space

A path leading up to the exit
Pocket of spaces on the right revealing as the observer walks through

Exit to the ramp

The space nearest the facade with a ramp leading down to the open space on the ground
Giving the public a share to the art gallery

Above the open space, the space nearest to the facade is highly expose, event occurs in the space
as a performance contributing to the streets


















